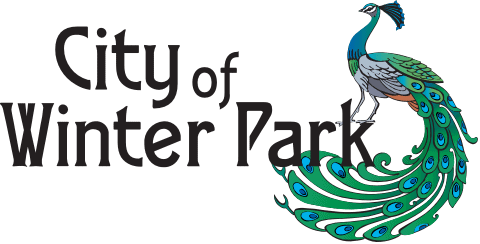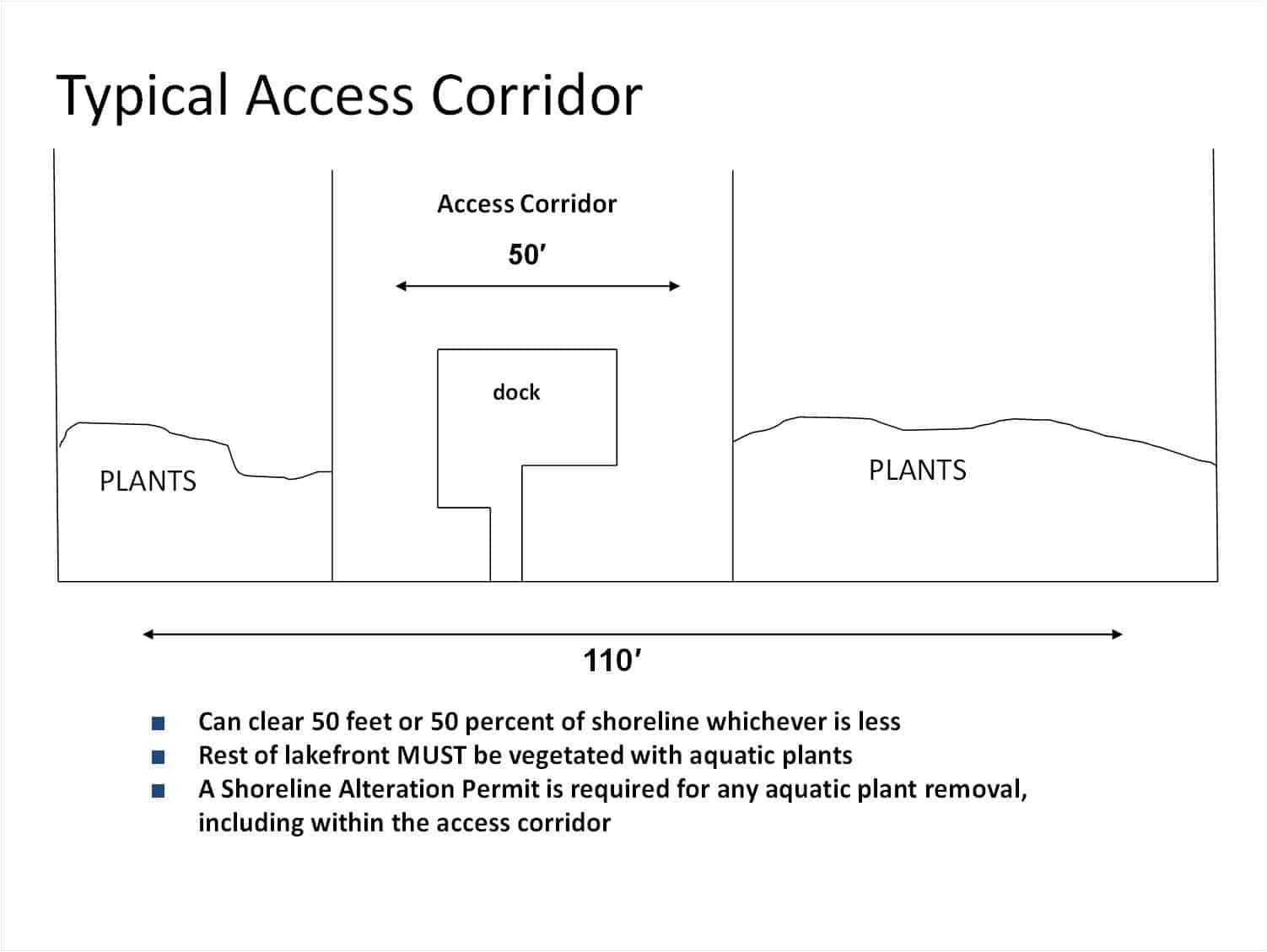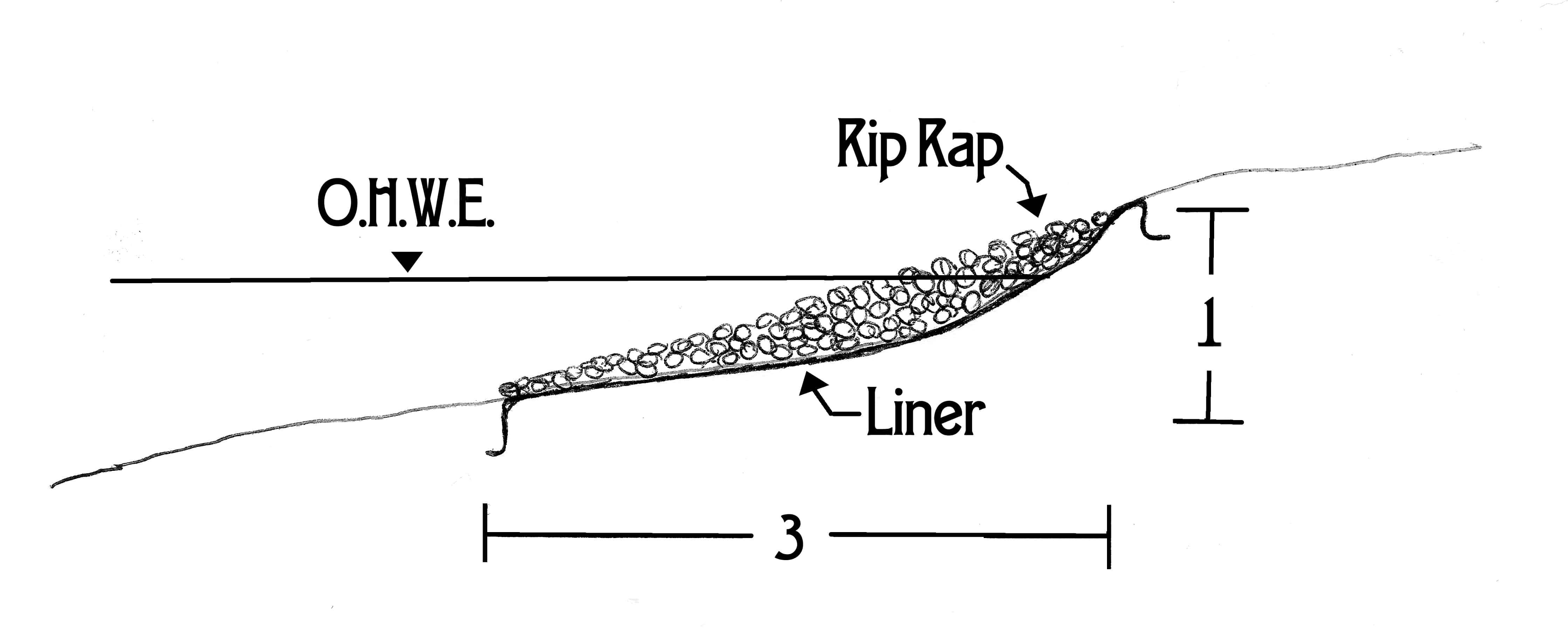Resources & Applications
Please review the following steps BEFORE you click the Apply for a Permit button.
- Search or Show Categories to find the permit you need.
- Shoreline permits include:
Shoreline Alteration (vegetation, seawall & rip-rap)
Commercial Building (boathouse/dock)
Residential Building (boathouse/dock) - Once you have found the permit you need, select Apply.
- Next, you will need to create an account, or if you already have one, log in.
- Once you have created an account/logged in, you will be redirected to the permit you selected.
- PLEASE NOTE: Missing or incorrect information will delay processing your permit.
Other Helpful Info
Shoreline Vegetation Removal
A Shoreline Alteration Permit is required for any aquatic vegetation removal. With a permit, residents may clear and maintain an access corridor that is 50 feet wide, or 50 percent of the property width, whichever is less. The drawing below shows a typical access corridor configuration. Exotic and nuisance vegetation outside of the access corridor may be removed (with a permit) and replaced with native species. A re-vegetation plan may be required. The Shoreline Permitting Guide (can be downloaded from the link above) contains detailed information and drawings related to planting plans, suggested plant species and plant installation tips. There is no fee associated with the vegetation removal permit. Permits are valid for three years and it is the applicant’s responsibility to apply for renewal.
The city maintains a list of companies and their contact information that provide shoreline vegetation management services. The companies must meet the minimum criteria described below and sign a compliance agreement stating that they have read, understand, and agree to comply with all city ordinances related to each category in which they are requesting to be listed.
The information above is a summary of the shoreline vegetation rules. The entire code can be found on the Municode website. Shoreline vegetation rules are contained in Chapter 114, Section 114-6 of the Winter Park Code of Ordinances.
Docks & Boathouses
All docks and boathouses must receive a site plan approval from the Lakes & Waterways Advisory Board prior to applying for a building permit. One dock or boathouse structure is allowed per residential shoreline. The current dock regulations are summarized in the table below. Proposed structures that do not meet the code allowances must receive a variance from the Planning & Zoning Board before the site plan will be considered. Once a site plan has been approved, a building permit is required before construction may begin.
Hearing Dates
All dock and boathouse site plans are reviewed and decided upon by the Lakes & Waterways Advisory Board at their regular monthly meetings. Meetings are held every month on the second Tuesday at noon, at the Public Safety Facility located at 500 N. Virginia Ave. Applicants may attend these meetings, but their presence is not required.
Submittal Deadline
Site plan applications must be received by the Parks & Recreation Department by the the second Tuesday of the month, for hearing at the next month’s Lakes & Waterways Advisory Board meeting. Due to notification requirements within the City Code of Ordinances, applications received later than the the second Tuesday of the month will be held for hearing at the next possible meeting.
Current Dock and Boathouse Allowances & Restrictions
Please note that any properties that do not meet the current shoreline vegetation standard (no more than 50 feet or 50% of the shoreline, whichever is less), must be re-vegetated before a dock or boathouse permit will be issued. See the shoreline vegetation permitting section on this page for more details.
| DOCK PARAMETER | ALLOWED |
| Total Area | 600 square feet (max.), includes boat slip(s) |
| Length | 30 feet (max.) from ordinary high water line (OHW)* 50 feet (max.) from OHW on Lake Killarney |
| Height of Roof | 11 (max.) above the deck |
| Height of Deck | 1.0 foot (min.) above OHW2.0 feet (max.) above OHW |
| Side Yard Setback(s)** | 10 feet (min.) |
| Shoreline Vegetation | Must meet current 50ft/50% rule |
* OHW is set by code for each lake. See below.
** Side yard setback may be reduced to 5 feet without a variance if a signed letter of no objection is obtained from the affected, adjacent property owner.
Ordinary High Water (OHW) Elevations
Lakes Virginia, Mizell, Osceola & Maitland – 66.5 feet, NGVD
Lake Berry – 70.2 feet, NGVD
Lake Spier – 90.5 feet, NGVD
All others – Call for OHW
The information above is a summary of the dock rules. The entire code can be found on the Municode website. Dock rules are contained in Chapter 58, Section 58-83 of the Winter Park Code of Ordinances.
Rip Rap Revetments, Seawalls or Other Shoreline Armoring Activities
All revetments and seawalls must receive a shoreline alteration permit from the Lakes & Waterways Advisory Board prior to commencement of work. The current revetment regulations are summarized below. For projects that involve any structural components (other than fabric and rip-rap installation), a building permit is required before construction may begin.
Hearing Dates
All revetment and seawall applications are reviewed and decided upon by the Lakes & Waterways Advisory Board at their regular monthly meetings. Meetings are held every month on the second Tuesday at noon, at the Winter Park Community Center, located at 721 W. New England Ave. Applicants may attend these meetings, but their presence is not required.
Submittal Deadline
Site plan applications must be received by the Parks & Recreation Department by the the second Tuesday of the month, for hearing at the next month’s Lakes & Waterways Advisory Board meeting. Due to notification requirements within the City Code of Ordinances, applications received later than the the second Tuesday of the month will be held for hearing at the next possible meeting.
Current Revetment and Seawall Allowances & Restrictions
Please note that any properties that do not meet the current shoreline vegetation standard (50 feet or 50% rule – see details in shoreline vegetation section above), must be re-vegetated before a shoreline permit will be issued. See the shoreline vegetation permitting section on this page for more details. All shoreline armoring project must meet the following criteria to be considered for approval:
- The permit fee for any shoreline armoring is $100. If there are structural components that require a building permit, the building permit fee will be charged in addition to the shoreline alteration permit fee.
- Vertical walls not permitted (except on canals)
- Slope may be no steeper than 3:1 (must extend 3 feet horizontally for every 1 foot of height)
- Shoreline must have existing erosion problem
- Must meet vegetation criteria (50 feet, 50% rule)
- Some projects may also require a building permit
- All new armoring projects also require a permit from the FDEP – please call 407-897-4100
Example of proper rip-rap revetment construction:
The information above is a summary of the revetment rules. The entire code can be found on the Municode website. Revetment/seawall rules are contained in Chapter 114, Section 114-6 of the Winter Park Code of Ordinances.



