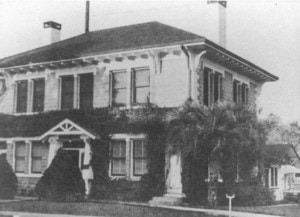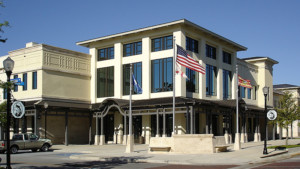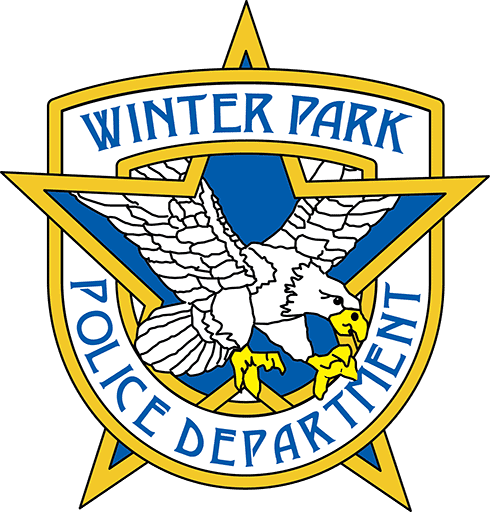
Police Department Headquarters

First Floor
The first floor of the facility is the main entrance to the complex and also serves as home to the Operations Division, the Community Services Division, Records and Property, and Evidence sections. Along with providing the offices to support these sections, it also provides much needed space for patrol briefings, report writing, witness and suspect interview areas, records and evidence storage, evidence processing and a large break/lunch room.
Included within the first floor there are spacious separate women’s and men’s locker rooms complete with shower facilities. Nestled in between the locker areas is a 1400 square foot physical agility room that is not only equipped with a free-weight system but some of the latest workout machines available. The first floor also contains separate areas for the Department’s armory and a SWAT locker room.
Since officer’s do all of their arrest paperwork prior to transporting arrestees to the county corrections facility, a prisoner holding cell area was also included. This area contains separate, secure sections for male, female and juvenile offenders to be housed while the officer completes the necessary paperwork. In addition to these holding areas the booking area has an on-site DUI testing facility and a secure salleport entrance.
Second Floor
The second floor of the facility provides offices for the last of of the Department’s divisions and also contains the Communications/Dispatch Section. Each division is housed in it own separate portion with the officers/detectives work areas being designed around a open-space modular system, to allow for dedicated space but not segregating the personnel for one another. The Department’s training room is also located on this floor. This room was designed to afford the officers with an area to conduct in-service training while proving for adequate space and technical resource to be utilized. One of the last features of this floor is the Ray Beary Community Meeting Room. This area acts a large multi-purpose room that can be used to hold public meetings, civil service tests, award presentations and other ceremonies.
Miscellaneous Amenities
The Public Safety Facility was constructed to be a secure building for the employees. Access to the rear and main parts of the building are restricted from public access and require approval to be entered. Some other features that were included in the building’s design were a four bay vehicle storage garage, a vehicle processing bay for the Investigation’s Unit, on-site fuel pumps, a dedicated K-9 holding area and several extra secure storage areas.
Winter Park Regional Training Facility
In addition to the training room located in the main department, the Winter Park Police Department also has an off-site training facility. This site encompasses over 17,000 square feet and includes two separate classrooms and an indoor firearms range. The firearms range is divided into two sections with one side set up as a 10 lane, 25 yard multiple targeting system arrangement, while the other side contains a five lane programmable steel pop-up targeting system. This facility helps afford our officers the ability to take part in multiple types of in-service trainings from defensive tactics to firearms. Along with the regular trainings, officers can utilize the range on a monthly basis to help develop and improve their firearms competency. The facility also plays host to a 21 piece obstacle course that is used by the Department’s SWAT Team for training and qualifications.

